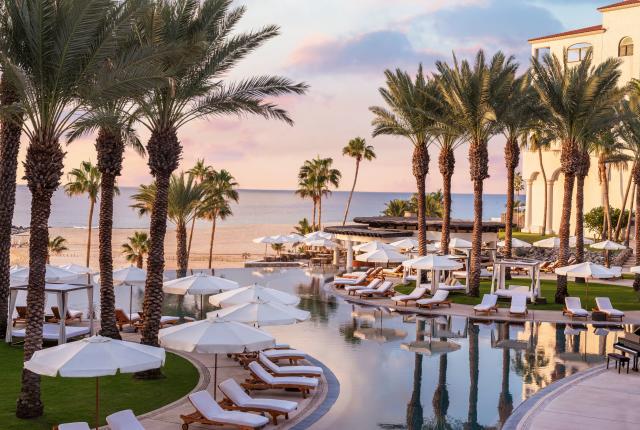Back


1/25
Hilton Los Cabos Beach & Golf Resort
Enclave Beach Club Bungalow
Enclave Beach Club
Enclave Beach Club
Oceanfront Cabanas
Adult-Only Infinity Pool
Adult-Only Infinity Pool
Family Infinity Pool
Family Activity Pool
Plunge Pool Suite
Two Queen Oceanfront Guest Room
Presidential Suite
Azul Lounge
Vela Restaurant
Vela
eforea spa
eforea spa Beauty Salon
Seaside Massage
Sunrise Yoga
Fitness Center
Hilton Los Cabos Wedding
Boardroom Meeting Space
MEETINGS
GOLF
GOLF
Hilton Los Cabos Beach & Golf Resort
- Carretera Transpeninsular Km.19.5, Cabo San Lucas - San jose del Cabo, BCS 23400|
- Phone: (624) 145-6500 ext. 7118 |
- Toll-free: (877) 354-1399 |
Overview
From company meetings to rewards for your top performers, the foundation of any memorable event is an unforgettable location—and Los Cabos provides an unmatched combination of amenities, adventures, and ambiance. But what truly transforms an executive retreat or an incentive trip is a customized experience, one tailored specifically to the needs and desires of both the organization hosting it and the guests in attendance. It’s often a delicate balance: There’s a need for networking and new connections, team-building dinners and activities, of course. But just as important, your people also deserve a bit of pure, unadulterated enjoyment.
It’s all at Hilton Los Cabos—and it’s all handled for you, thanks to our dedicated team of planners and our attentive, caring staff. Here, it’s possible to take your team on a private global culinary journey at one of our restaurants, each featuring its own international flair. Gather for drinks and games at the Enclave Beach Club, with the Sea of Cortez offering a shimmering backdrop. Let our Experience Guides book an activity or excursion such as whale-watching or world-class golf, and then cap the evening off with a majestic sunset on the beach, the fire blazing beside you. When it’s time to get down to business, our boardrooms and functional spaces are ideal for productive breakout business sessions. And with breathtaking ocean views, the poolside events deck and other outdoor venues are inspiring spots for any gathering, from evening happy hours to social affairs.
Mexico has a time-honored tradition of hospitality, rooted in a culture that values gathering with one another. At Hilton Los Cabos, we are proud to continue this tradition, because when you bring people together, beautiful things are possible.
Start planning today, email us at SJDLC-Sales@hilton.com.
Map
Amenities
General
- Hours of Operation: 24 hours
- Number of Rooms: 264
- Handicap Accessible:
- Credit Cards Accepted: Visa, Mastercard, AMEX
- Wifi:
- Affiliation: Hilton
- Category: 4 Diamonds
- Swimmable beach:
- Kids Club:
- Beach Club:
- European Plan:
General
- Fitness Center:
- Fitness Trainer:
- Restaurant:
- Healthy, Vegan or Gluten Free Menus:
- Outdoor Pool:
- Pets Allowed:
- Free Parking:
- Price Range: From $329 USD per night depending on the season
- Spa:
Facilities
- Largest Room 7445
- Total Sq. Ft. 11945
- Reception Capacity 800
- Theater Capacity 680
- Banquet Capacity 450
- Number of Rooms 4
- Suites 50
- Classroom Capacity 495
- Sleeping Rooms 264
Montanas Jr. Ballroom
- Total Sq. Ft.: 341.6
- Length: 19.3
- Height: 17.7
- Theater Capacity: 168
- Classroom Capacity: 72
- Banquet Capacity: 108
- Reception Capacity: 168
Dorado Ballroom
- Total Sq. Ft.: 727.5
- Width: 19.4
- Length: 37.5
- Height: 6.55
- Theater Capacity: 384
- Classroom Capacity: 252
- Banquet Capacity: 216
- Reception Capacity: 384
Dorado I
- Total Sq. Ft.: 103.8
- Width: 8.8
- Length: 11.8
- Height: 6.55
- Theater Capacity: 64
- Classroom Capacity: 42
- Banquet Capacity: 30
- Reception Capacity: 64
Dorado II
- Total Sq. Ft.: 123.9
- Width: 10.5
- Length: 11.8
- Height: 6.55
- Theater Capacity: 64
- Classroom Capacity: 42
- Banquet Capacity: 36
- Reception Capacity: 64
Dorado III
- Total Sq. Ft.: 228.9
- Width: 11.8
- Length: 19.4
- Height: 6.55
- Theater Capacity: 128
- Classroom Capacity: 84
- Banquet Capacity: 72
- Reception Capacity: 128
Dorado IV
- Total Sq. Ft.: 103.8
- Width: 8.8
- Length: 11.8
- Height: 6.55
- Theater Capacity: 64
- Classroom Capacity: 42
- Banquet Capacity: 30
- Reception Capacity: 64
Dorado V
- Total Sq. Ft.: 123.9
- Width: 10.5
- Length: 11.8
- Height: 6.55
- Theater Capacity: 64
- Classroom Capacity: 42
- Banquet Capacity: 36
- Reception Capacity: 64
Montanas A
- Total Sq. Ft.: 84.4
- Width: 8.8
- Length: 9.6
- Height: 17.7
- Theater Capacity: 42
- Classroom Capacity: 24
- Banquet Capacity: 24
- Reception Capacity: 42
Montanas B
- Total Sq. Ft.: 84.4
- Width: 8.8
- Length: 9.6
- Height: 17.7
- Theater Capacity: 42
- Classroom Capacity: 24
- Banquet Capacity: 24
- Reception Capacity: 42
Montanas C
- Total Sq. Ft.: 169.9
- Width: 9.6
- Length: 17.7
- Height: 6
- Theater Capacity: 84
- Classroom Capacity: 54
- Banquet Capacity: 54
- Reception Capacity: 84

