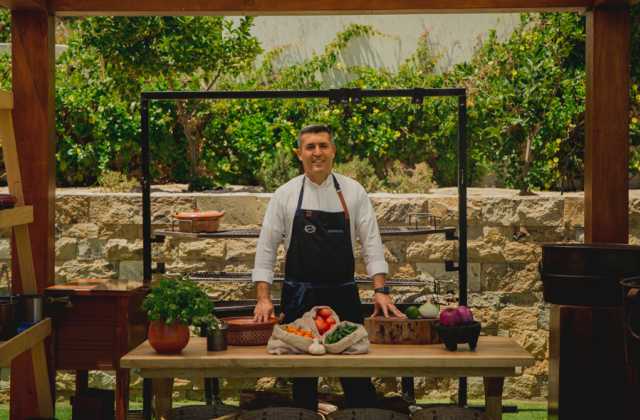Back


1/30
POOL
POOL
Ocean Front Standard Room
Bathrooms
Ocean View Room
SKY VILLA
Resort View Spa Suite
4 bedroom Sky Villa
4 bedroom Sky Villa
3 bedroom Villa
3 bedroom Villa
3 bedroom Villa
3 bedroom Villa
3 bedroom Villa
HOTEL
ROOMS
RESTAURANTS
RESTAURANTS
RESTAURANTS
SPA
WELLNESS
SPA
WEEDINGS
WEDDINGS
WEDDINGS
WEDDINGS
WEDDINGS
WEDDINGS
GOLF
GOLF
Chileno Bay Resort & Residences, Auberge Resorts Collection
- Carretera transpeninsular Km. 15, San Jose - San Lucas, BCS 23410|
- Phone: (624) 104-9600 |
- Toll-free: 01 800 9530 922 |
Overview
Sprawled over 22 acres, Chileno Bay Resort & Residences is a contemporary, beachfront resort community nestled along the tip of the California Baja Peninsula. Located on renowned Chileno Bay, a unique protective cove with pristine beaches and usually tranquil waters, the resort proves the ideal setting for active exploration and complete rejuvenation.
The resort is located 9 miles from Cabo San Lucas and 13 miles from San Jose del Cabo.
Map
Amenities
General
- Hours of Operation: 24 hrs
- Number of Rooms: 61
- Handicap Accessible:
- Credit Cards Accepted: Visa, Mastercard, AMEX
- Wifi:
- Affiliation: Signature & Virtuoso
- Category: Stars
- Type: LUX
- Swimmable beach:
- Kids Club:
- Beach Club:
- European Plan:
General
- Fitness Center:
- Fitness Trainer:
- Restaurant:
- Healthy, Vegan or Gluten Free Menus:
- Outdoor Pool:
- Pets Allowed:
- Airport Shuttle:
- Free Parking:
- Price Range: 800 usd
- Spa:
Events
Facilities
- Description Gallerias Room divisible in 2 small meeting rooms Ocean View Celling Screen AC Gallerias Room has a Terrace and Garden
- Largest Room 1480
- Total Sq. Ft. 1480
- Reception Capacity 100
- Space Notes Room is divisible in two smaller rooms
- Theater Capacity 80
- Banquet Capacity 100
- Number of Rooms 1
- Classroom Capacity 65
Vista Board Room
- Total Sq. Ft.: 904
- Width: 17
- Length: 15
- Height: 5
- Theater Capacity: 40
- Classroom Capacity: 35
- Banquet Capacity: 40



