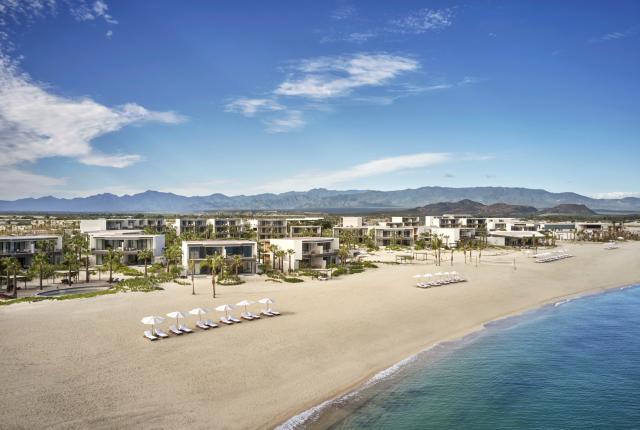Back


1/40
Four Seasons Resort Los Cabos at Costa Palmas
Lobby
Reception
Lobby
Room Design
Three Bedroom Beachfront Presidential Villa
Two Bedroom Sunrise Suite
Ocean Front Plunge Pool Room
Ocean Front Room
ROOMS
estiatorio Milos
Casa de Brasa
HOTEL
Limon
HOTEL
Ginger's Cafe
Ocean Pool
East Cape Pool
Family Pool
Family Pool
Oasis Spa
Oasis Spa
Deluxe Couples Suite
Deluxe Couples Suite
Oasis Spa
Costa Palmas Golf Club
Gym
Baby Sea Turtle Release
Horseback Riding
Sunset Cruise
Cabo Pulmo
Private Marina on property
ATV
Sol de Mayo - Off Property Excursion
Flat Rock
Beach
Tequila Tasting with the Mezcal Master
2 Miles of Calm Swimmable Beach
Sunset Terrace
Four Seasons Resort and Residences Los Cabos at Costa Palmas
- Calle Hacienda Eureka s/n, Entre calle Santa Maria de la Ribera, La Ribera, BCS 23570|
- Phone: (624) 142-5884 |
Overview
Nestled along 3 miles (3.2 kilometers) of pristine beach front, Four Seasons Resort Los Cabos at Costa Palmas is located on the undiscovered shores of Baja's exclusive East Cape. Just 45 minutes from Los Cabos International Airport (SJD) and a world away from the Cabo crowds, the all-new ultra-luxury resort features 141 guest rooms, including 23 suites, all with views of the Sea of Cortez, five dining options including world-famous estiatorio Milos, a Robert Trent Jones II designed golf course, exclusive experiences from Tata Harper at Oasis Spa, a Rossano Ferretti hair salon, multiple retail experiences, a sports and fitness complex, unique indoor/outdoor event spaces, and a collection of whole ownership Private Villas and Private Residences for sale.
Map
Amenities
General
- Hours of Operation: 24 hrs
- Number of Rooms: 141
- Handicap Accessible:
- Credit Cards Accepted: Visa, Mastercard, AMEX
- Wifi:
- Category: 5 stars
- Type: LUX
- Swimmable beach:
- Beach Club:
- European Plan:
General
- Fitness Center:
- Restaurant:
- Outdoor Pool:
- Pets Allowed:
- Airport Shuttle:
- Free Parking:
- Price Range: $450.00 - $3,000 USD
- Spa:
General
- Golf Architect: Robert Trent Jones II
- Year Opened: 2019
- Holes: 18
Facilities
- Description Largest room - 302 m2 (3,250 sq. ft.) Total m2 - 544m2 (5,860 sq. ft.)
- Largest Room 302
- Total Sq. Ft. 544
- Largest Room sq. ft 3250
- Total sq. ft 5860
- Banquet Capacity 270
- Number of Rooms 9
- Suites 27
- Sleeping Rooms 114
Grand Ballroom
- Total Sq. Ft.: 302
- Theater Capacity: 260
- Classroom Capacity: 128
- Banquet Capacity: 180
Grand Ballroom A
- Theater Capacity: 84
- Classroom Capacity: 60
- Banquet Capacity: 90
Grand Ballroom B
- Theater Capacity: 84
- Classroom Capacity: 60
- Banquet Capacity: 90
Cortez
- Total Sq. Ft.: 132
- Theater Capacity: 90
- Classroom Capacity: 48
- Banquet Capacity: 96
Cortez 1
- Theater Capacity: 48
- Classroom Capacity: 30
- Banquet Capacity: 48
Cortez 2
- Theater Capacity: 48
- Classroom Capacity: 30
- Banquet Capacity: 48
Ballroom Terrace
- Total Sq. Ft.: 545
- Banquet Capacity: 270

