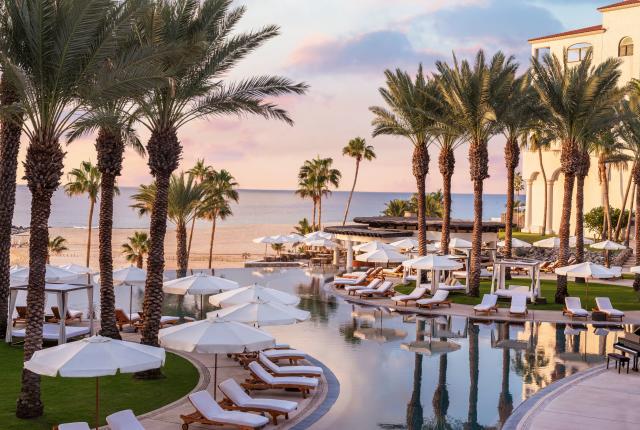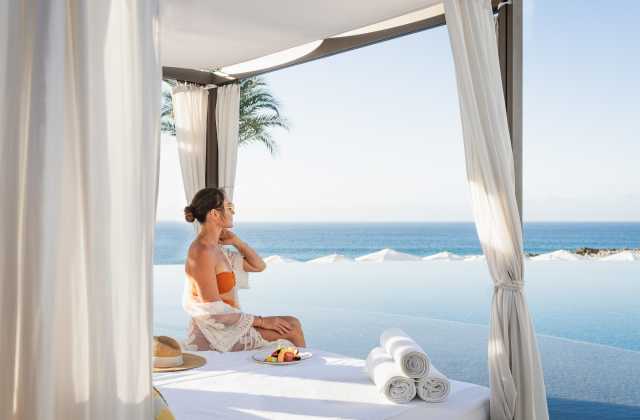Back


1/26
Hilton Los Cabos Beach & Golf Resort
Enclave Beach Club Bungalow
Enclave Beach Club
Enclave Beach Club
Oceanfront Cabanas
Infinity Hot Tub
Adult-Only Infinity Pool
Adult-Only Infinity Pool
Family Infinity Pool
Family Activity Pool
Plunge Pool Suite
Plunge Pool Suite Patio
Two Queen Oceanfront Guest Room
Presidential Suite
Private Dining Experience
Azul Lounge
Private Mezcal Tasting
Vela Restaurant
Vela
Vela Restaurant
Que Dulce!
eforea spa
eforea spa Beauty Salon
Seaside Massage
Sunrise Yoga
Fitness Center
Hilton Los Cabos Beach & Golf Resort
- Carretera Transpeninsular Km.19.5, Cabo San Lucas - San jose del Cabo, BCS 23400|
- Phone: (624) 145-6500 ext. 7118 |
- Toll-free: (877) 354-1399 |
Overview
Iconic yet innovative, classic yet contemporary, Hilton Los Cabos embodies the evolution of the sophisticated resort experience in Cabo San Lucas.
Steps away from the Sea of Cortez in the exclusive Los Cabos corridor, along one of the only swimmable beaches in the region, Hilton Los Cabos offers lush, rich surroundings, anticipatory service, and the perfect blend of relaxation and rejuvenation.
With expansive views from oceanfront rooms and suites—some featuring private plunge pools—this is a place for guests to discover authentic Mexico, where elevated dining and wellness options are all flavored with local cultural experiences and an international flair. Here, nothing is scripted: From family fun at the Enclave Beach Club to romantic respites in a seaside cabana, energetic events in our gathering spaces to the prime guestrooms and upgraded amenities of AltaMar, you are free to craft your own signature story.
Map
Amenities
General
- Hours of Operation: 24 hours
- Number of Rooms: 264
- Handicap Accessible:
- Credit Cards Accepted: Visa, Mastercard, AMEX
- Wifi:
- Affiliation: Hilton
- Category: 4 Diamonds
- Swimmable beach:
- Kids Club:
- Beach Club:
- European Plan:
General
- Fitness Center:
- Fitness Trainer:
- Restaurant:
- Healthy, Vegan or Gluten Free Menus:
- Outdoor Pool:
- Pets Allowed:
- Free Parking:
- Price Range: From $329 USD per night depending on the season
- Spa:
Facilities
- Largest Room 7445
- Total Sq. Ft. 11945
- Reception Capacity 800
- Theater Capacity 680
- Banquet Capacity 450
- Number of Rooms 4
- Suites 50
- Classroom Capacity 495
- Sleeping Rooms 264
Montanas Jr. Ballroom
- Total Sq. Ft.: 341.6
- Length: 19.3
- Height: 17.7
- Theater Capacity: 168
- Classroom Capacity: 72
- Banquet Capacity: 108
- Reception Capacity: 168
Dorado Ballroom
- Total Sq. Ft.: 727.5
- Width: 19.4
- Length: 37.5
- Height: 6.55
- Theater Capacity: 384
- Classroom Capacity: 252
- Banquet Capacity: 216
- Reception Capacity: 384
Dorado I
- Total Sq. Ft.: 103.8
- Width: 8.8
- Length: 11.8
- Height: 6.55
- Theater Capacity: 64
- Classroom Capacity: 42
- Banquet Capacity: 30
- Reception Capacity: 64
Dorado II
- Total Sq. Ft.: 123.9
- Width: 10.5
- Length: 11.8
- Height: 6.55
- Theater Capacity: 64
- Classroom Capacity: 42
- Banquet Capacity: 36
- Reception Capacity: 64
Dorado III
- Total Sq. Ft.: 228.9
- Width: 11.8
- Length: 19.4
- Height: 6.55
- Theater Capacity: 128
- Classroom Capacity: 84
- Banquet Capacity: 72
- Reception Capacity: 128
Dorado IV
- Total Sq. Ft.: 103.8
- Width: 8.8
- Length: 11.8
- Height: 6.55
- Theater Capacity: 64
- Classroom Capacity: 42
- Banquet Capacity: 30
- Reception Capacity: 64
Dorado V
- Total Sq. Ft.: 123.9
- Width: 10.5
- Length: 11.8
- Height: 6.55
- Theater Capacity: 64
- Classroom Capacity: 42
- Banquet Capacity: 36
- Reception Capacity: 64
Montanas A
- Total Sq. Ft.: 84.4
- Width: 8.8
- Length: 9.6
- Height: 17.7
- Theater Capacity: 42
- Classroom Capacity: 24
- Banquet Capacity: 24
- Reception Capacity: 42
Montanas B
- Total Sq. Ft.: 84.4
- Width: 8.8
- Length: 9.6
- Height: 17.7
- Theater Capacity: 42
- Classroom Capacity: 24
- Banquet Capacity: 24
- Reception Capacity: 42
Montanas C
- Total Sq. Ft.: 169.9
- Width: 9.6
- Length: 17.7
- Height: 6
- Theater Capacity: 84
- Classroom Capacity: 54
- Banquet Capacity: 54
- Reception Capacity: 84


