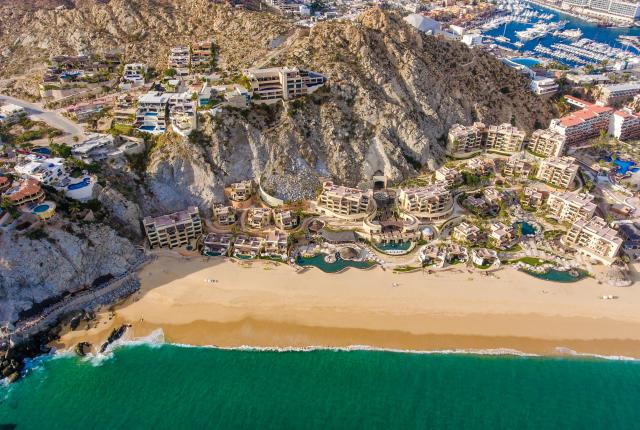Back


1/17
Aerial Shot Waldorf Astoria Los Cabos Pedregal
Waldorf Astoria Los Cabos Pedregal
Dos Mares Suite
Dos Mares Tunnel
El Farallon
Beach Club Restaurant
Kids Rock Pool
Su Cocina
El Farallon
Don Manuels
NEUTRAL Coffee Lab
Agave Study at Peacock Alley
Lobby Entrance
Adults Pool
Meetings Space
Spa
Presidential Beach Front suite
Waldorf Astoria Los Cabos Pedregal
- Camino del Mar 1, Cabo San Lucas, BCS 23455|
- Phone: (624) 163-4300 |
- Toll-free: (866) 357-4486 |
Overview
Experience breathtaking ocean views, beautiful and detailed décor, and excellent service for a stylish oceanfront wedding in Los Cabos personalized to your every wish. Whether you want to say your vows along the white sand beach, in front of up to 150 people on our stunning Lobby Terrace overlooking the cerulean waves, in an intimate ceremony beneath a thatched palm roof, or in front of the sun setting into the ocean, our picturesque venues help make your day unique and memorable.
In addition to wedding ceremonies, our outdoor spaces are perfect for vow renewals, elopements, receptions, and other celebrations. The Beach Club offers an indoor/outdoor ambiance with panoramic ocean views for a reception to remember. Choose Don Manuel's for an authentic Mexican hacienda setting, or El Farallon for a romantic terrace nestled in the cliffside, both offering indoor and alfresco event space, tailored menus, and sophisticated seaside style.
Map
Amenities
General
- Hours of Operation: 24 hrs
- Number of Rooms: 112
- Handicap Accessible:
- Credit Cards Accepted: Visa, Mastercard, AMEX
- Wifi:
- Affiliation: Virtuoso & Signature
- Category: 5 Diamonds / 5 stars
- Type: LUX
- European Plan:
General
- Fitness Center:
- Fitness Trainer:
- Restaurant:
- Healthy, Vegan or Gluten Free Menus:
- Outdoor Pool:
- Pets Allowed:
- Airport Shuttle:
- Free Parking:
- Breakfast Included:
- Price Range: depends on the season
- Spa:
General
- Number of cabins: 9
- Signature Treatment or service: Paz Signature Massage
- Treatments: Facials, Body, Massages, Couples cabins
- Wet Areas: indoor
- Fitness Program:
- Fitness program options: Yoga, Pilates, Spinning
Facilities
- Largest Room 4
- Number of Rooms 112
Cochimi Room
- Width: 26.5
- Length: 19.2
- Height: 10
- Theater Capacity: 60
- Classroom Capacity: 30
- Banquet Capacity: 50
- Reception Capacity: 60
Pai Pai Room
- Width: 26.5
- Length: 32.5
- Height: 10
- Theater Capacity: 60
- Classroom Capacity: 30
- Banquet Capacity: 50
- Reception Capacity: 60
Board Room
- Width: 26.5
- Length: 57.7
- Height: 10
- Theater Capacity: 140
- Classroom Capacity: 66
- Banquet Capacity: 110
- Reception Capacity: 150

